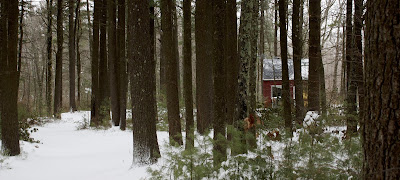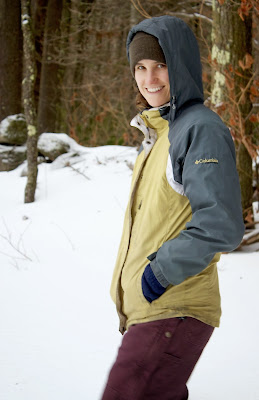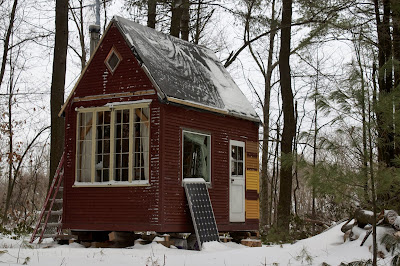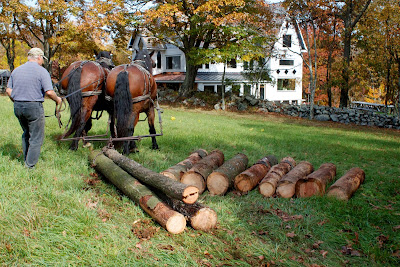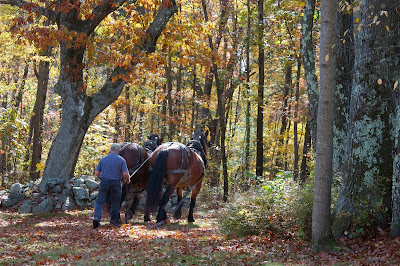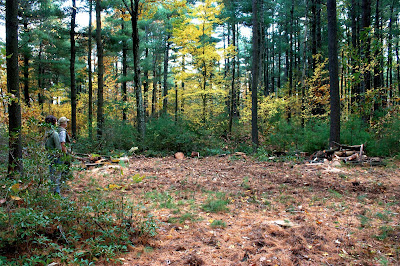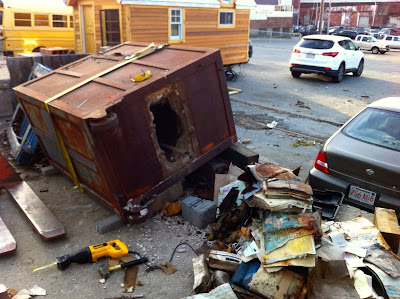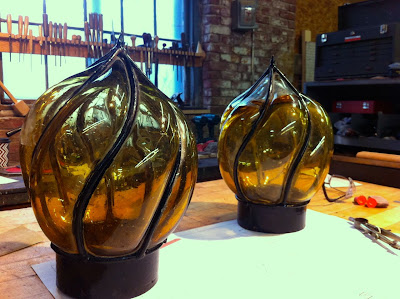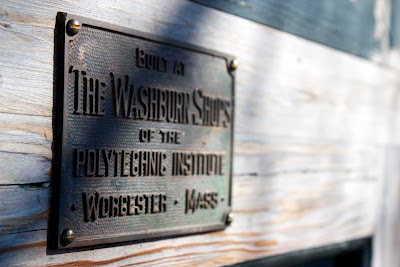Sunday, December 15, 2013
Thursday, December 5, 2013
Tuesday, November 19, 2013
Getting settled.
The move is complete! The house is now sitting on temporary wooden cribbing awaiting a proper foundation. The roof panels are back on, once again with a tarp keeping everything dry. Lauren and I spent our first night out there last night under a full moon. It was a cold windy night, but the stove kept the cold out while we listened to the wind sweeping through the pines. We had a very restful sleep, then woke up to a fiery sunrise before heading back to a hungry cat and our busy days. This is definitely the most peaceful place it has ever been.
Unfortunately I did not have time to photograph much of the second part of the move, but luckily others did! Follow this link for a great series.
dukemantree Flickr series
Unfortunately I did not have time to photograph much of the second part of the move, but luckily others did! Follow this link for a great series.
dukemantree Flickr series
Sunday, November 3, 2013
The Move - Part III
Here is the first of a series showing how the house gets packed up and moved. Every time this happens the system gets refined, but there is no way around it: It is a lot of work! For now, enjoy this time lapse series.
This first series photographed by Russell U.
The Move- Part II
Two years has passed since the house was relocated to my shop in Worcester. It is time to move again. Lauren and I are taking it just a few miles out of the city to a beautiful piece of land in a neighboring town. Once again we will be surrounded by the sounds of nature. Even on our first night in a tent we had a visit by a curious Barred Owl. Otherwise, I have seen signs of fox, moose, coyotes, deer and many other woodland animals. Even the sounds of the train I know so well from the shop occasionally filters up into the hills. The site is situated in a small pine forest, surrounded by many acres of well maintained hardwood forests, sunny meadows, and low wetlands. But from our perch we have well drained soil, steady air movement and soft filtered sunlight. Ideal!
It is amazing to watch the power of these gentle horses. They seem to do their work so happily and effortlessly. The jingle of tackle and chains, their snorts, clomps, and even somewhat musical flatulence are so much more pleasant than the din of a skidder. In the end, they leave only a clean swept path through the woods.
Lauren and Dermott admire the work. Almost ready for a little house!
Thank you so much Dale, Jake and Judy!
Sunday, October 20, 2013
Wednesday, July 24, 2013
Skylight design
Right now I am working on a porch that is getting a standing seam copper roof. This has gotten me thinking about my roof again. One of the holdups on this is the design of the skylight. I would like the skylight glass to be practically flush with the roof surface. Each side will be made up of three panes of glass that correspond to the ribs on the copper roof. Building this flush makes the job of keeping water out of the house difficult. I think I have finally worked out the details though. Almost all of the components will be folded out of the same 16 ounce sheet copper that the roof will be made out of.
The edge pieces will roll into the seams of the roof pans.
The picture below is a detail of the insulated glass unit. I am hoping that one can be made with the top sheet of glass longer than the lower piece. This way the roof can overlap the glass at the top of the window, but at the bottom the glass can overlap the roof.
There are still some details to be worked out, but I think this will work!
The edge pieces will roll into the seams of the roof pans.
The picture below is a detail of the insulated glass unit. I am hoping that one can be made with the top sheet of glass longer than the lower piece. This way the roof can overlap the glass at the top of the window, but at the bottom the glass can overlap the roof.
There are still some details to be worked out, but I think this will work!
Sunday, July 21, 2013
A small detail
Copper is not a cheap material, so a job like this always starts with railroad board templates. Making a template is an interesting process. It is a nice combination of calculated thought and dumb luck, mixed in with a fair amount of persistance. I like to make one piece that represents the flat copper with creases where it should be folded (right side of photo). Then I make a second piece with the profile (bottom of photo). Together, these two pieces of paper give me all the information needed to confidently cut, mark, and bend the copper.
The next task is to miter the two halves. I start with a simple wooden frame that matches my window opening. This gives me the angles I need, and something to support the copper while soldering. It can be a bit of a challenge to mark the mitered cut across all faces of the profile. When available, I the laser attachment included on some miter saws. It is as simple as setting the desired miter angle on the saw, then tracing the laser line with a marker onto the copper. Now the only thing left is to find the right combination of snips to make each section of the cut. I routinely cycle through at least five different pairs.
Here is the finished miter on one piece. The mating piece has the same angle, but must include tabs to aid in assemble and soldering.
Here it is, ready for solder. For some reason, this piece did not want to take the solder. I tried many combinations of flux and solder, but it would not flow until I used the oldest tin of flux and the crustiest looking roll of solder in the shop. Go figure.
The solder joint is a bit messy and will need some touchup when I get to the second half.
Now that the lower half fits, I start the process all over again for the upper half. It must be a slightly different profile to fit up under the overlapping siding. When it is all finished, this window will get a stained glass panel.
Saturday, July 20, 2013
In the works...
Look forward to the evolving design of a small tree house. The plan is octagonal, and designed to be suspended from cables rather than fasteners into a tree. This minimises potential damage to the tree, allows for growth, easy relocation, and longevity.
The entrance will be through the opening in the center of the floor, and could be as simple as a rope ladder, or as complicated as an elevator. This model is approximately 8' in diameter, from point to point.
The entrance will be through the opening in the center of the floor, and could be as simple as a rope ladder, or as complicated as an elevator. This model is approximately 8' in diameter, from point to point.
Sunday, July 14, 2013
Color change?
I am nearly ready to put a top coat of paint over the primer. I have been toying with the idea of a color change. Originally I wanted the traditional New England red that is so common up here, but now am thinking of something a little different. I have seen several Colonials with a mustard yellow that looks really nice. So far the closest match is the second from the top. It still needs some tweaking and a different trim color.
Tuesday, June 11, 2013
Closing in on it (the siding)
It has been a few years since the siding was started, and I finally dug out the remaining pile from storage. With the help of Lauren and my friend Corwin, some progress has been made. Just as I started to get into a rhythm though, we reached the midpoint of the diamond shaped window which will be getting a (not yet made) copper frame. Siding a house often requires lots of finicky detailed work, then quite a bit of straight forward work before the next obstacle. On a house this size though, one doesn't often get that break of the easy work... At least it is fun.
My goal is to finish the siding and trim ASAP so that I can get a couple of coats of real paint on the house soon. Next in line would be the roof and skylights.
Saturday, April 13, 2013
Spring
I just noticed that the last photos on the blog included huge piles of snow. Well winter is over, spring is here! I have several large projects that have fast aproaching deadlines, so any work done on my house has been spontaneous and unnecessary (I have very interesting and productive bouts of procrastination). It has mostly been limited to work on the "front yard". Here is a quick summary. Enjoy.
First there was a garden. The parking lot is going to be repaved soon, so the raised garden beds had to be moved. Together with shop-goers Amanda, Jennipur, Josh and Dave, we tossed some rocks up on the concrete pad and extended the garden bed that was started last summer. It is nice to see more fresh dirt ready for plants! This summer much of the industrial landscape will be transformed and beautified.
Next came the safe. This thing has been sitting out here unopened for longer than any of us have been here. One warm spring night, curiosity got the better of me. Wielding a cold chisel and hammer, I started in on the steel exterior. By the end of the evening I had made it through the first layer of steel, about eight inches of concrete, and managed to punch a small hole though the inner layer of steel. Two musty Polaroid photographs of early CAD drawings of alien looking structures were all I could manage to fish out before I gave in for the night. The next evening with renewed energy and sore muscles, I enlarged the hole with a sawzall and retrieved the rest of the booty. Unfortunately, there were no bags of coins, gold bouillon, or stacks of cash. I was really hoping to find the money to hire myself to finish the house. Instead I was left with a soggy moldy mess of years of business records for a company that owned the building in the eighties. Nothing even worthy of blackmail. The worst part of it is that the hundreds of rubber-banded bundles of check copies I handed out really felt like those wads of cash you see in movies. Now I need to figure out how to get rid of it... Oh well, at least I know.
I have been hoarding half of an old lamppost for a couple of years now. I have always wanted a street lamp outside of the house. The idea seemed enchanting when it was out in the woods. Now I think it will go very nicely amongst the rock garden beds. I have just been waiting to find the right base for it. Last week Josh, the blacksmith, came home with some big steel pipes from a demo job he helped with. One of them looked perfect to finish the lamp post. It even had a big bolt flange on one end.
After a few hours of digging through the scrap bins and some welding, I had a complete post! Luckily we had even left the perfect little curve in one of the garden walls to mount it in.
Now I need the lamp. I had been envisioning some sort of twisted iron light perched on top. Something like what you might see in a Tim Burton movie. Today I found these.
They are hand blown glass globes inside of a steel structure. The glass bulges out around the steel. The perfect start! Now I need to come up with the rest of the design.
With some help from Josh, I'm sure we will come up with something interesting. He is already scheming.
Once these jobs are finished in the next few weeks, I will jump onto finishing the exterior of the house. I have some siding to finish, a bit of trim, a new coat of paint and the roof to think about!
Friday, February 15, 2013
A door to the past
What's on the front door? Where did it come from? I don't know its origins, but I do know that it is one of a set of twins. The other one lived out the end of its life as a passage through a fence to the neighbors house where I grew up. This one spent that time as the front door to one of my dad's coworker's wood shop. Now it is here.
126 is the street number of the Firehouse, where the early stages of construction happened. These are the actual street numbers from an old door that I found in the basement.
While it was not built at the Washburn shops, I did do a lot of daydreaming about the plans of this house while working in the Washburn shops. The Washburn Shops were the foundation of the Worcester Polytechnic Institute when it used to be a free institution. Students would learn the fundamentals of engineering while working in the shop, producing goods for the industries of Worcester. I spent much of my senior year in a temporary office set up in the welding shop in Washburn.
This doorknob was also an artifact from the basement of the Firehouse. This style once adorned all the interior doors there.
Sunday, February 10, 2013
Paneling
Finally, one last detail for the week, just in time for the snow storm, is a threshold under the door. I should have built this years ago. I have always had trouble with the weather sneaking under the door, and it only took me about 30 minutes to make.
Nemo
Another nor'easter. Worcester received over thirty inches of snow this weekend. I was ready to go enjoy the warmth of the stove and grid-free electricity when the power went out in the city, but it never did. I finally made it over to shovel out the house this morning. There was no snow on the roof or solar panel, none piled up against the house, and only a sprinkling of fine white powder that found its way under the door where the solar panel wires enter. Not bad. I had quite a bit of snow to move to open up the paths around the house though.
This drift is five feet high.
The other tiny house fared well also.
Saturday, February 9, 2013
More solar data
Friday, January 11, 2013
Bottling the Sun
The first day I just plugged the panel in on the ground to check things out. Because the main roof face of the house is 72 degrees west of true south, I would like to make a pole mount that is separate from the house to hold the panel. After the trial day I screwed it onto the roof as a temporary measure until I make the pole mount. Again, I found myself working on the exterior on a day with inclement weather. This time the whole world was glistening with ice as I was voluntarily climbing on the roof. Why does nasty weather motivate me? Even with the poor mounting angle, I am still collecting more energy than I am using on most days.
The batteries and charge controller are occupying the space that will someday be the kitchen counter.
Now for a word on the charge controller. If you aren't interested in the technical end of things feel free to skip this paragraph. A charge controller links the solar array with the batteries. In Its most simple form, it just monitors the state of charge of the battery and cuts off the charge when the battery is full. A modern controller is a bit more complicated and since I am using non traditional batteries I needed one that I could adjust myself. I ended up buying a 15 amp SunSaver MPPT from Morningstar Corp. I picked this one mainly because it is one of the few small controllers that can be programmed. As a bonus, it loggs and stores one month of data which will be fun to observe. The MPPT in the product name stands for maximum power point tracking. Consider a 12 volt system. A solar panel meant to charge a 12 volt battery will produce around 18 volts with no load. The battery pulls the voltage down to a lower level when the two are directly connected. This will be around 12-15 volts while charging. Solar panels are more efficient when they are producing a higher voltage- closer to 17 for many manufactures. The circuitry in a MPPT controller recognizes this and lets the panel produce electricity at its maximum power point, while charging the battery at the voltage it wants. In the end, this makes for a more efficient system. Under many conditions, the user can see a 20-30% increase in efficiency.
This chart is the data downloaded from the first two weeks of use. Ignore the spike on the first day, this was due to connections being made. It is also important to note that I had friends from out of town staying in the house using the lights and it was snowing/icing almost the entire time. The two spikes on the green line show the few sunny days we had. The saddle about two thirds of the way through was during a time that the panels were covered in snow. Still producing a tiny bit of energy! Still, the battery voltage steadily climbed. The next data set will be interesting to see because we had lots of sunny weather!
Subscribe to:
Posts (Atom)
