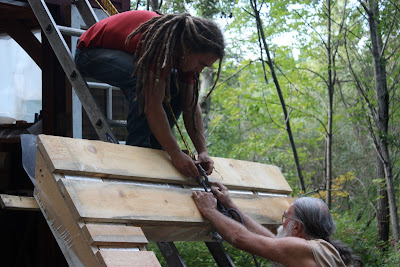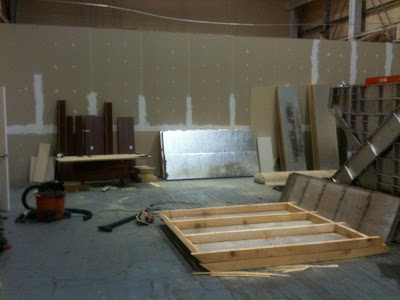On Sunday I woke up early with a mission. First to Home Depot, the only hardware store open on a sunday morning. Armed with rope, shackles and other bits of hardware I headed to the checkout line. While in line, there was an announcement over the intercom requesting a moment of remembrance for the victims of 9/11 followed by an incredibly awkward moment of silence. Many people seemed to be unsure of what to do. The clerks, will all of their supervision and conditioning to pump people through nervously looked around trying to decide if they were actually supposed to stop ringing up customers. The moment of silence lasted almost a full minute, just long enough for the person in front of me to finish his very detailed conversation with the checkout lady about his pussing poison ivy rash and how to cure it with gasoline. It was a very bizarre experience.

Next I was off to a house I have been working on all summer (an incredible place with a whole story of its own) to pick up my block and tackle and some words of encouragement from Dermot, the owner of the house. My next stop was the shop to quickly weld up a steel bipod for the crane that I had devised the night before. My plan was to mount this structure to the ridge beam on the opposite side of the roof from where the first panel would go. The cradle in the top of this support would hold a two-by-four about eighteen inches above the peak of the roof. The other end of the two-by-four would be lagged to the plate at the foot of the rafters. With this in place, I could hook the block and tackle to the top of the crane and haul the panel up the roof using a ladder as a ramp.

Pat showed up by noon and with the help of a few guys at the shop we stacked the panels on the truck in the order and orientation they would be installed on the roof. I did not want to have to be maneuvering these things around too much on the muddy ground the house is sitting on. We drove down to the house and spent several hours finishing what I didn't get to on Saturday and setting up the crane.
It must have been about five o'clock by the time we were finally ready to hoist the first panel. I scrounged up as many people as i could convince to help us out and we lifted the fist panel into position.
I have a fuzzy memory of lots of activity, and then all of the sudden the first panel was screwed into place!
The second panel went up without a hitch also. At this point we were all exhausted and running out of light. Perfect time for a celebratory dinner at my favorite Vietnamese restaurant, Da Lat, with Lauren and Pat.
On Monday after work I came back for a second round. Jack and I put up the two panels on the north side in under two hours!
Last night after work I scrambled to roll out tar paper and seal up the house once again for another advancing storm. Lauren stayed over with me for the first night under the new roof. We fell asleep to the the nearly full moon traversing the sky directly across the skylight and then were woken up around three in the morning to an unbelievable lightning show and storm! I am so happy to have a more permanent roof over my head!
The next step is to finish making the plans for the copper roof, and hopefully install it before winter! But for now, I am left with a big mess to clean up and a truck stuck deep in the mud.

































